You may have to work, but you don't have to work alone.
The Alliance Center
1536 Wynkoop Street, Denver, CO 80202
Hours
| Monday to Friday | 8:30 AM — 5:00 PM |
| Saturday to Sunday | closed |
Amenities
at most levels
Reserve Your Space
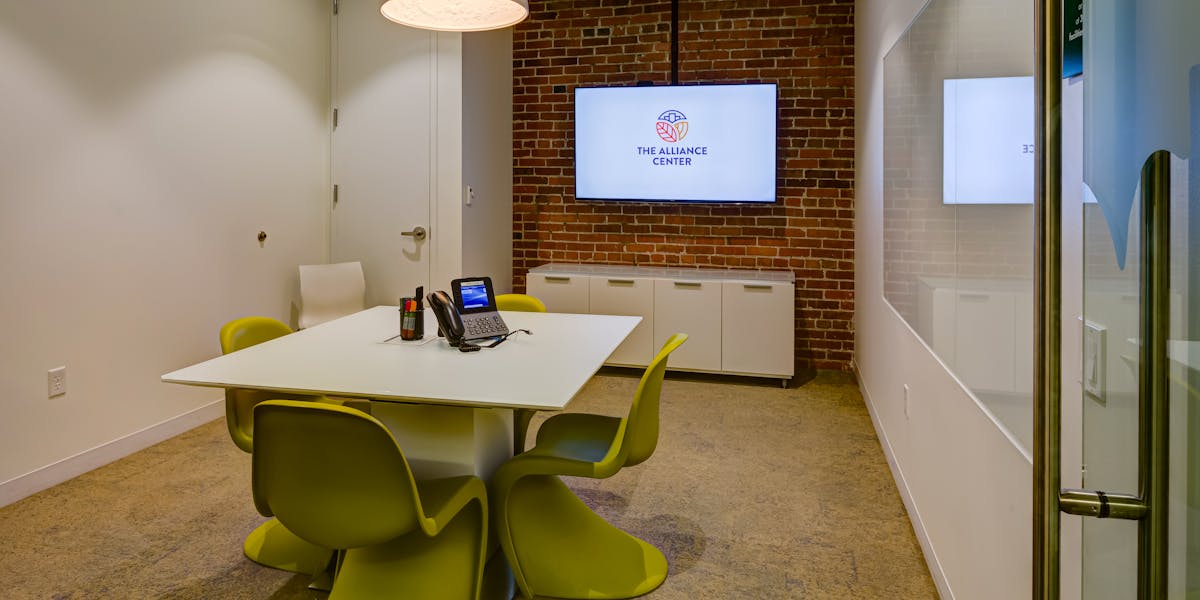
1E Colorado Room
1st Floor Medium Room (4 people) located next to the kitchen. Includes video-conferencing, screen sharing, and a whiteboard wall.
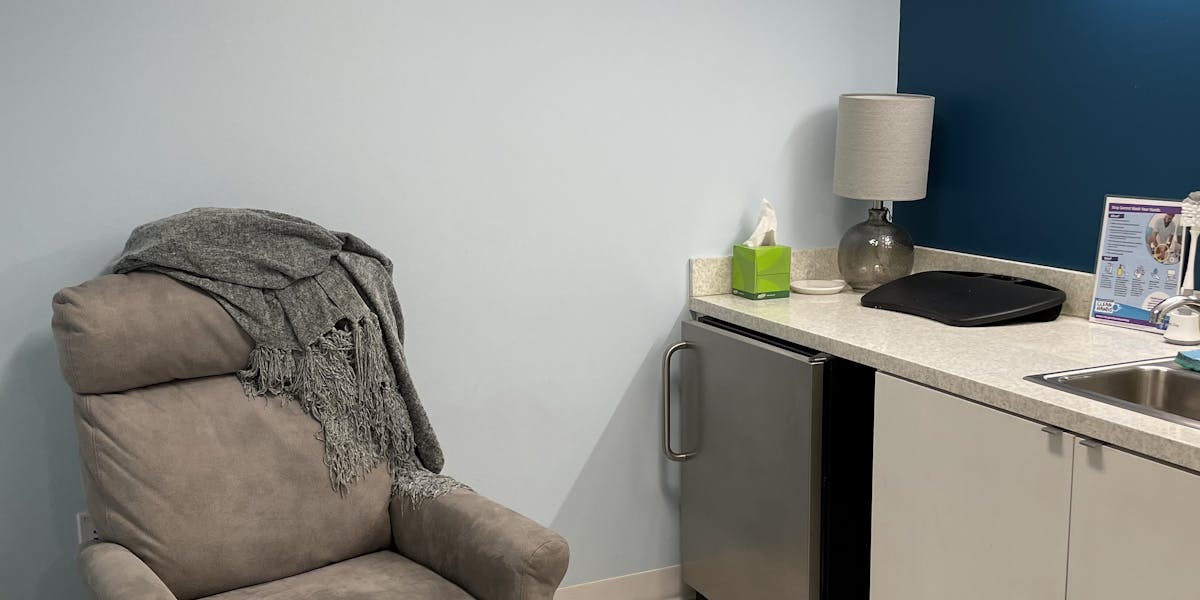
Wellness Room
All are welcome to use this space if they need to get away, although it's especially suited for new mothers. Contains a comfy chair, mini fridge, and a sink.
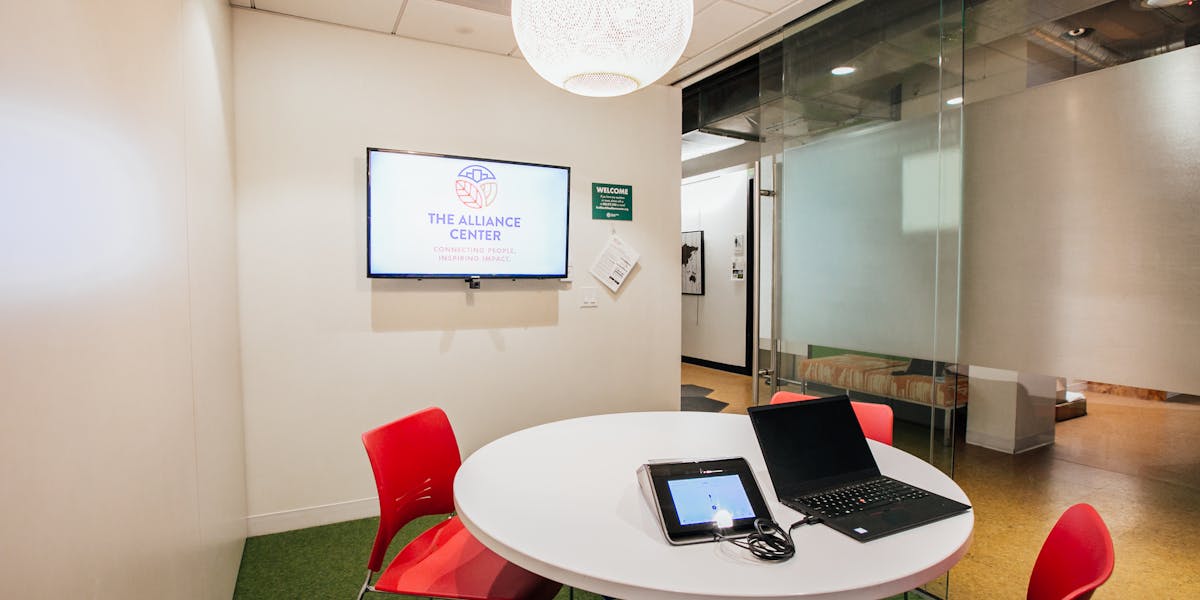
2A Black Canyon Room
2nd Floor Small Room (4 people). Includes video-conferencing, screen sharing, and a whiteboard wall.
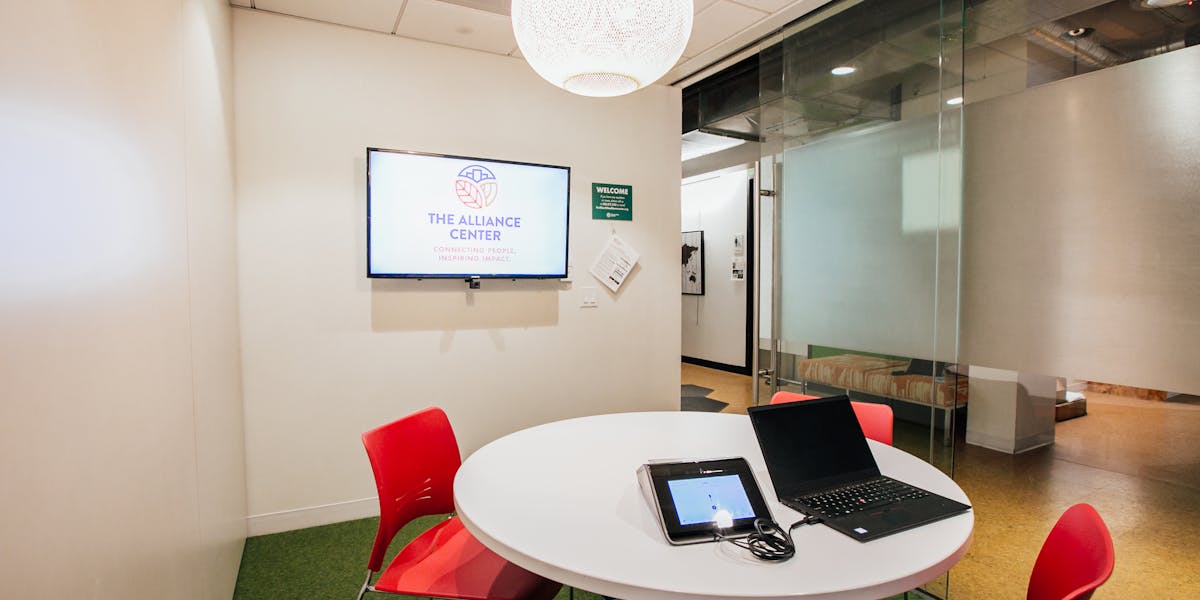
3A Yampa Room
3rd Floor Small Room (4 people). Includes video-conferencing, screen sharing, and a whiteboard wall.
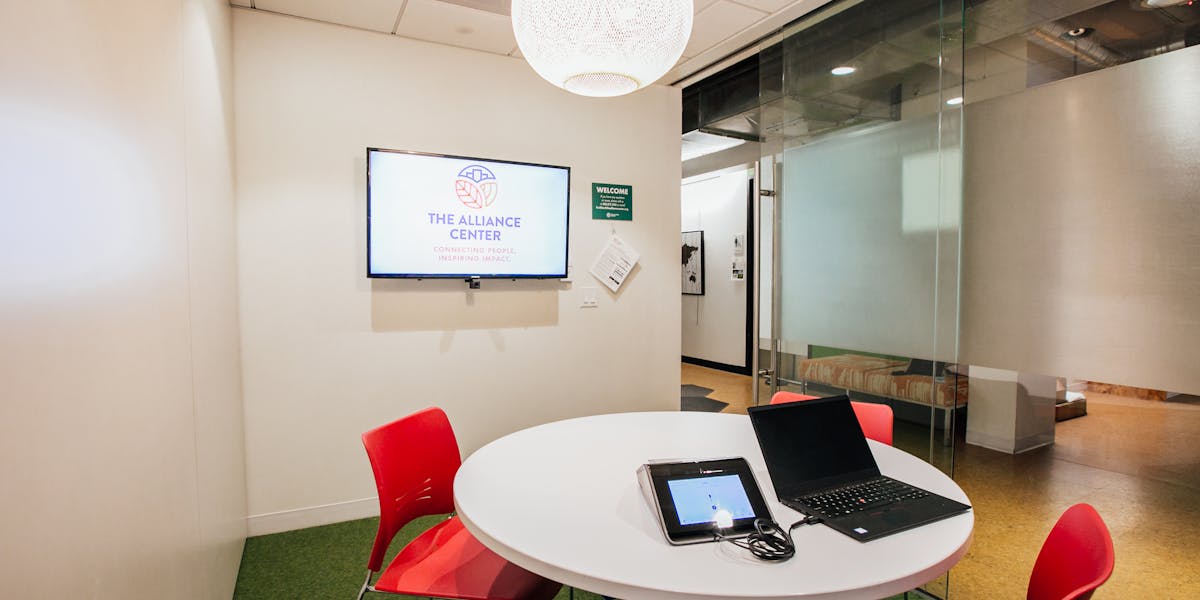
4A Curtis Room
4th Floor Small Room (4 people). Includes video-conferencing, screen sharing, and a whiteboard wall.
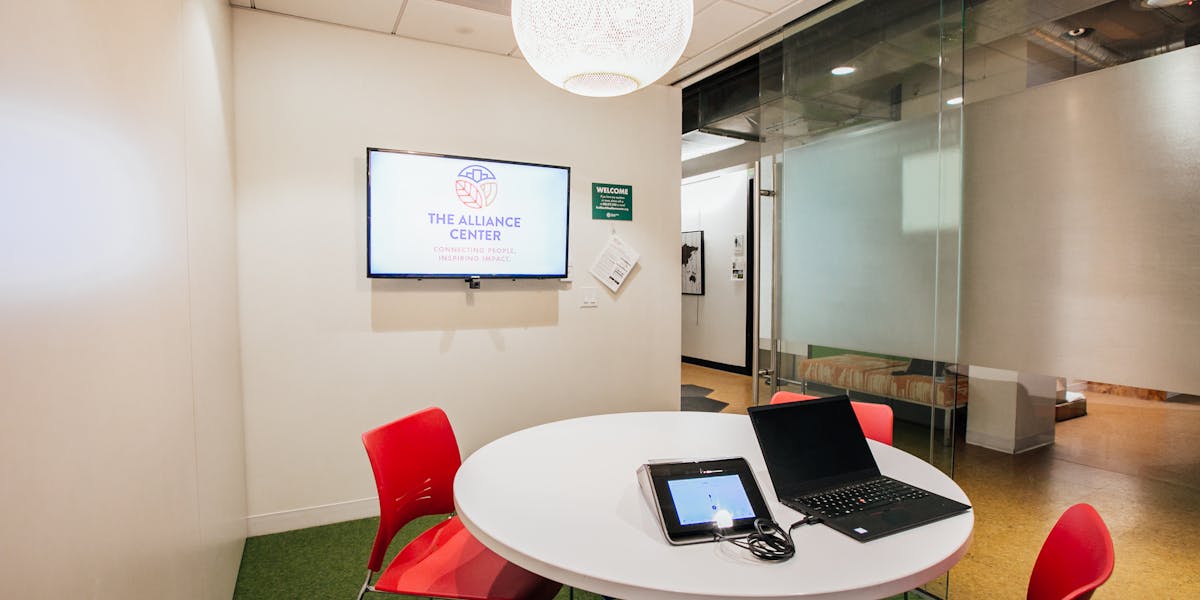
5A Wynkoop Room
5th Floor Small Room (4 people). Includes video-conferencing, screen sharing, and a whiteboard wall.
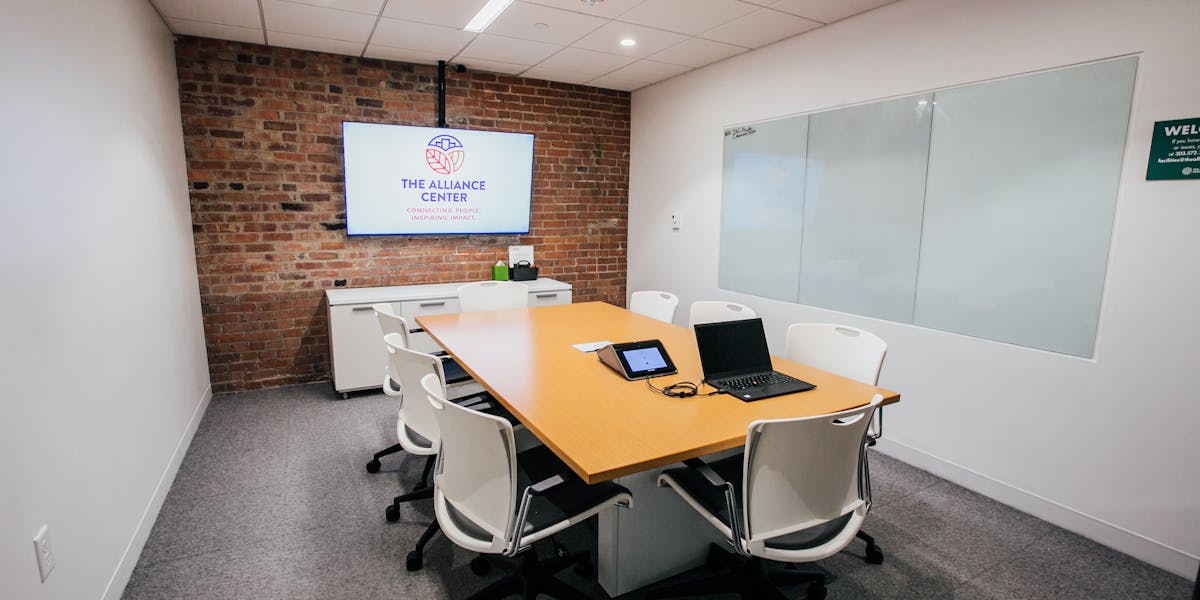
2B Buffalo Peaks Room
2nd Floor Medium Room (8 people). Includes video-conferencing, screen sharing, and a whiteboard wall.
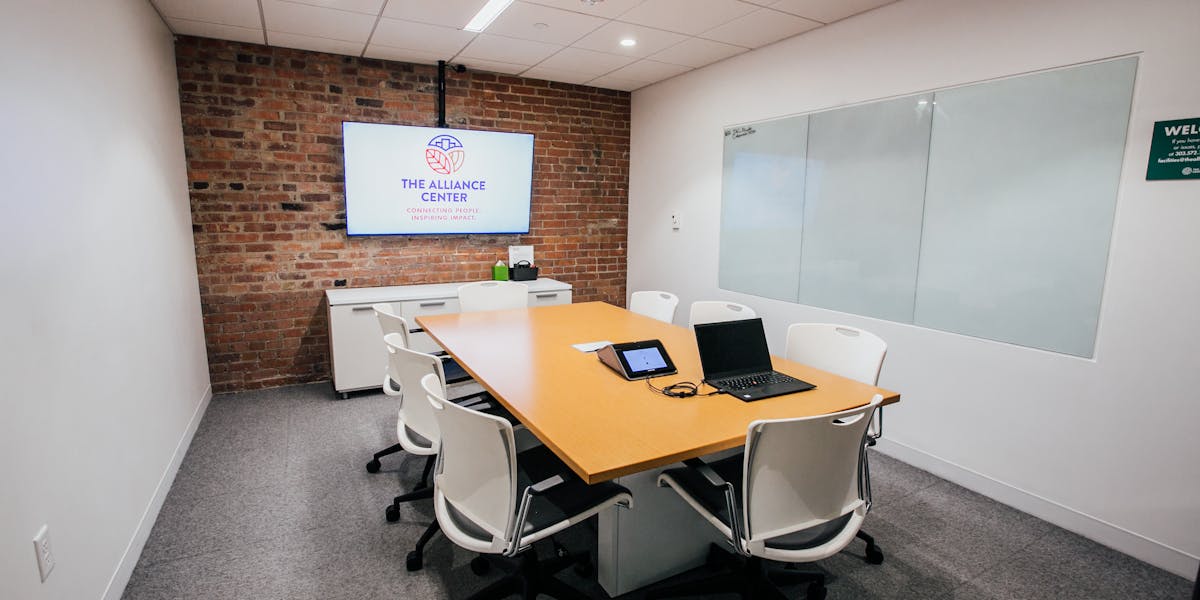
2C Logic Integration Room
2nd Floor Medium Room (8 people). Includes video-conferencing, screen sharing, and a whiteboard wall.
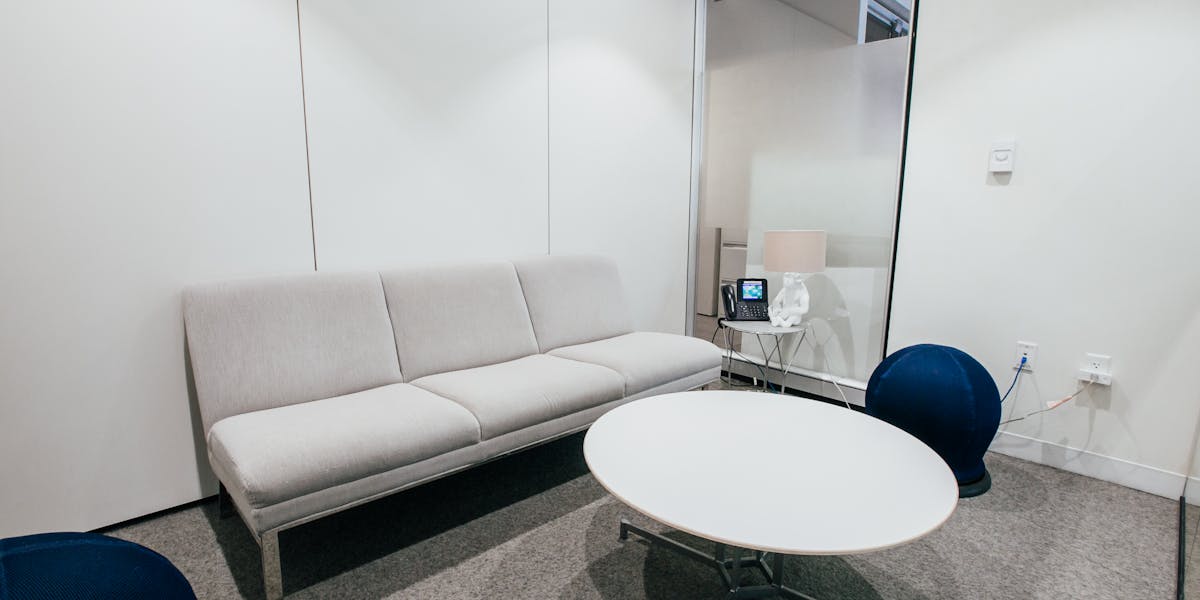
2D Mesa Verde Lounge
2nd Floor Small Lounge (4 people). Includes a couch, phone, and a whiteboard wall.
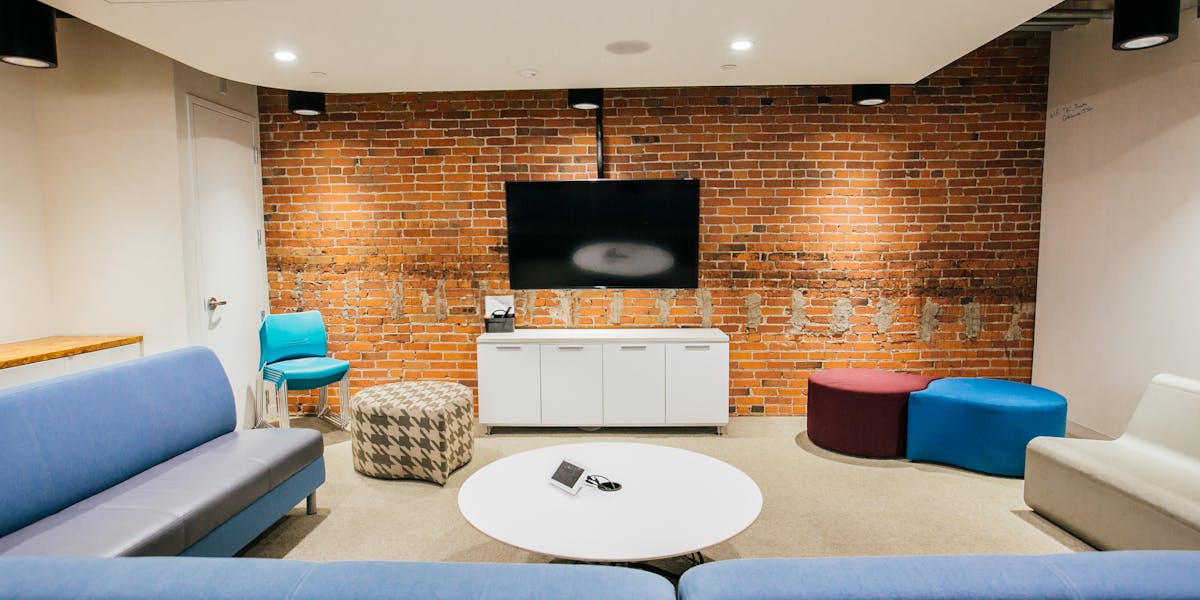
3B Collaboration Lounge
3rd Floor Large Room (8+ people). Includes video-conferencing, screen sharing, and a whiteboard wall, in a casual couch setting.
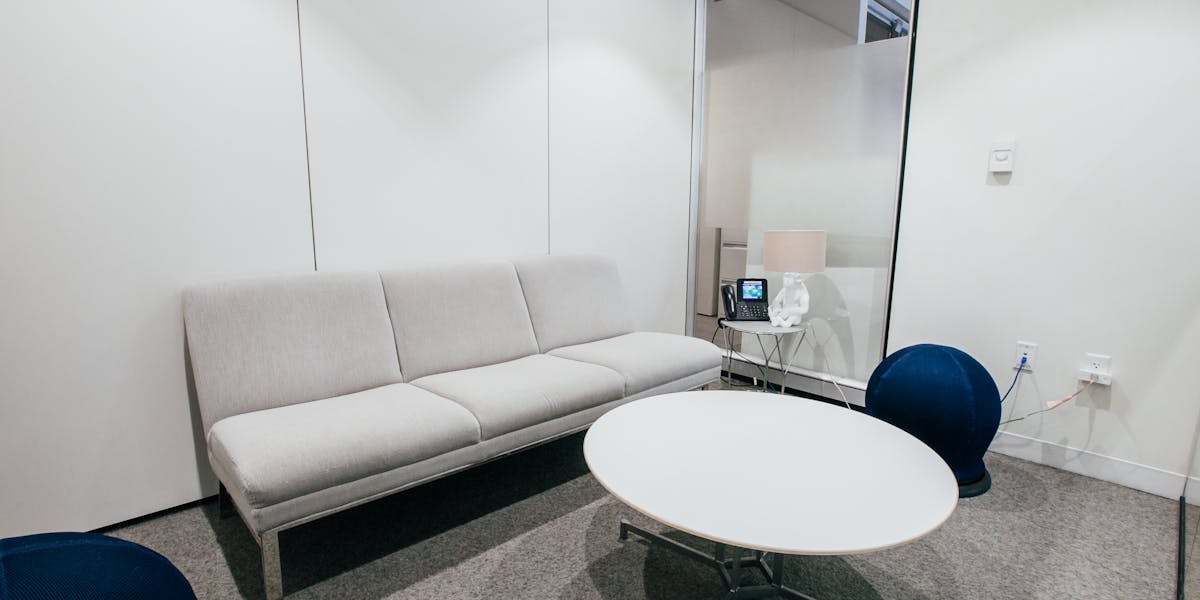
3C Dolores Lounge
3rd Floor Small Lounge (4 people). Includes couch, phone, and a whiteboard wall.
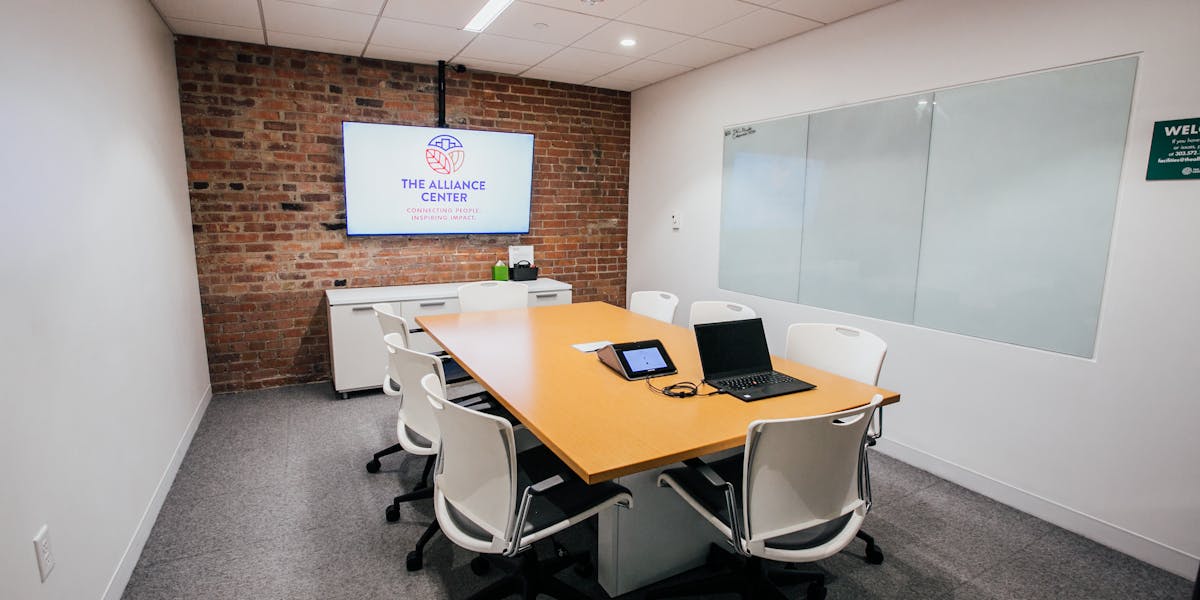
4B Chatfield Room
4th Floor Medium Room (8 people). Includes video-conferencing, screen sharing, and a whiteboard wall.
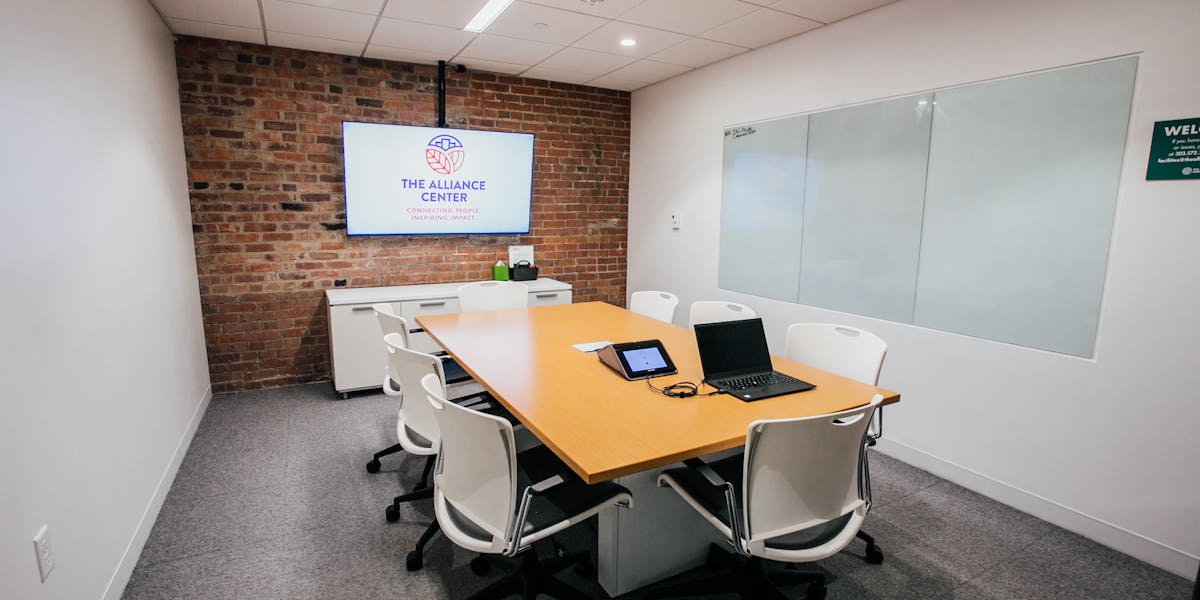
4C Cheesman Room
4th Floor Medium Room (8 people). Includes video-conferencing, screen sharing, and a whiteboard wall.
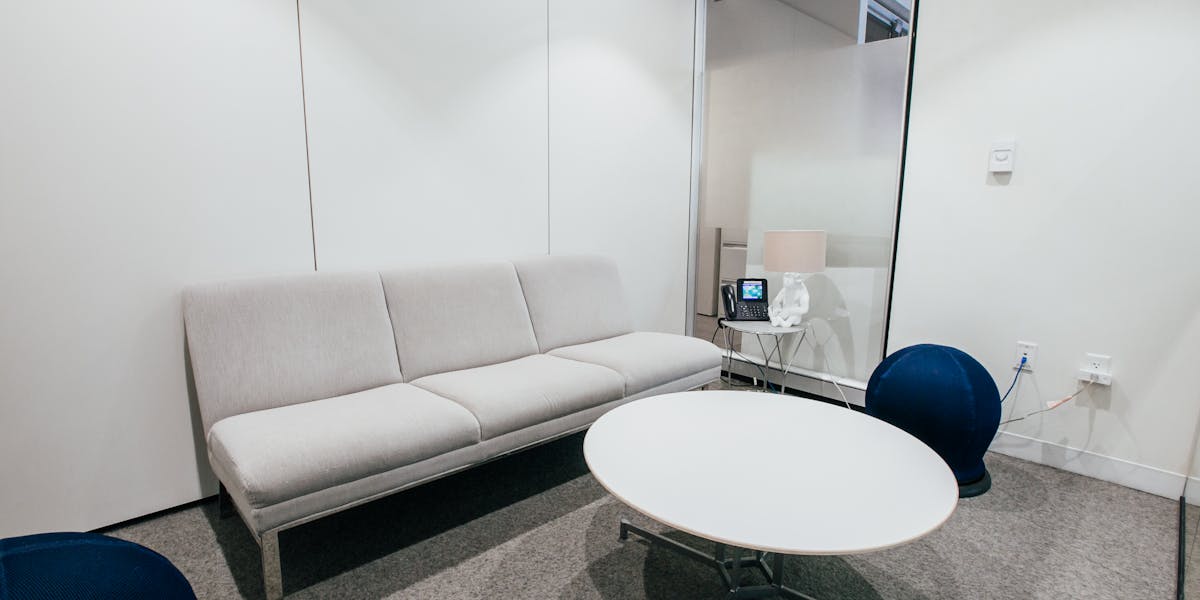
4D Confluence Lounge
4th Floor Lounge Room (4 people). Includes couch, phone, and a whiteboard wall.
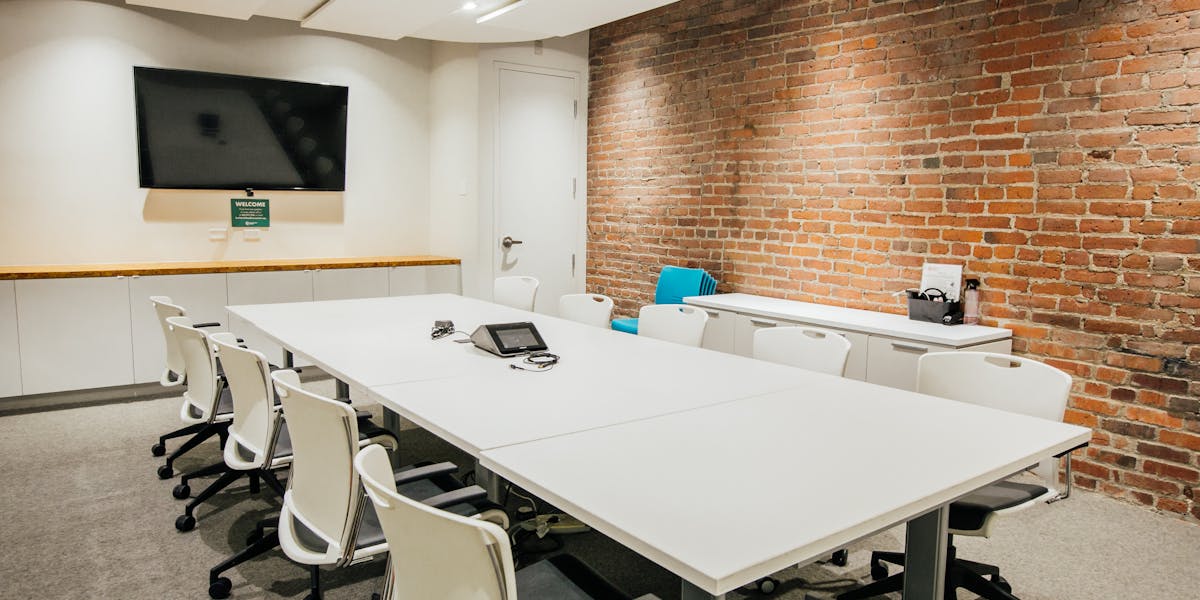
5B Colfax Room
5th Floor Large Room (8+ people). Includes video-conferencing, screen sharing, and a whiteboard wall.
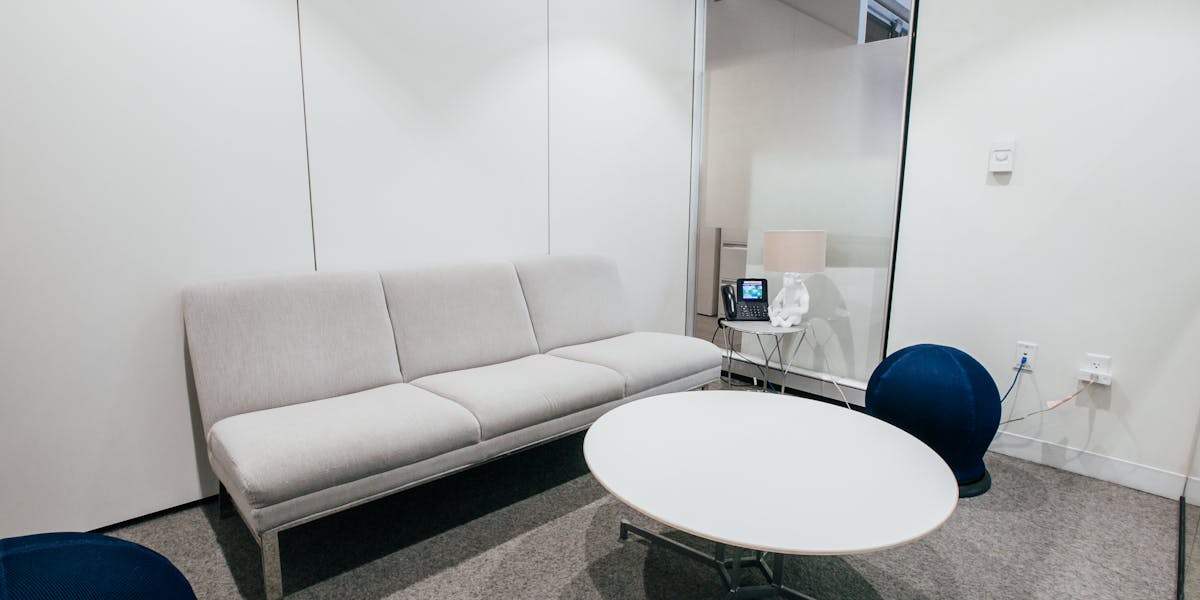
5C Wazee Lounge
5th Floor Lounge Room (4 people). Includes phone, couch, and a whiteboard wall.
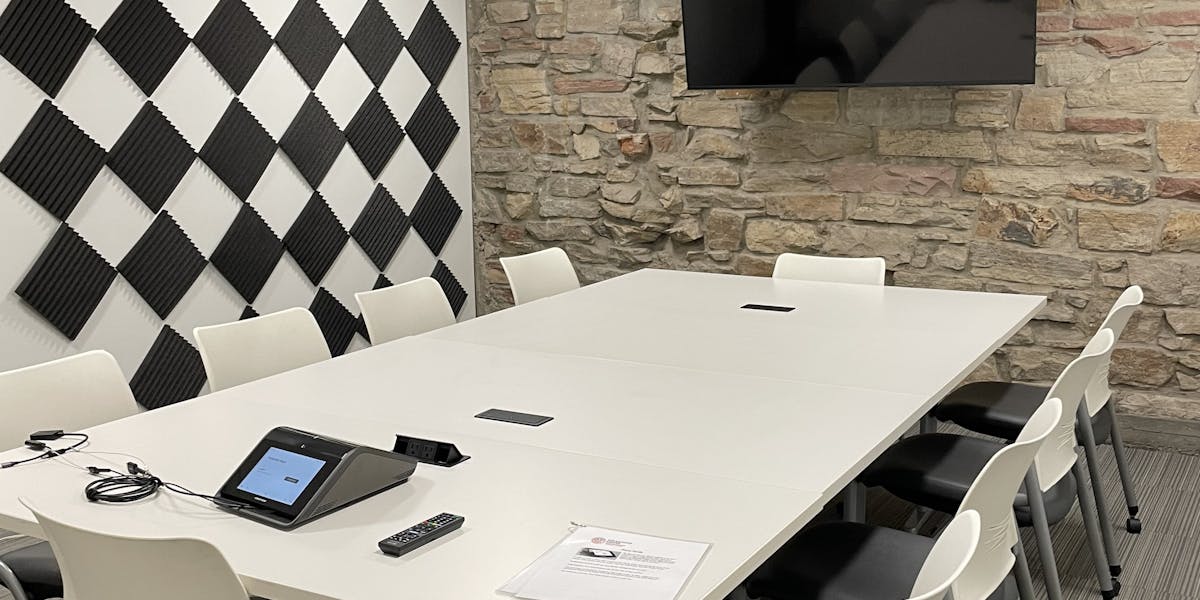
Patio Level: Production Room
Patio Level Large Room (8+ people). Includes video-conferencing, screen sharing, and a whiteboard wall.
Location
1536 Wynkoop Street, Denver, CO 80202
Get Directions